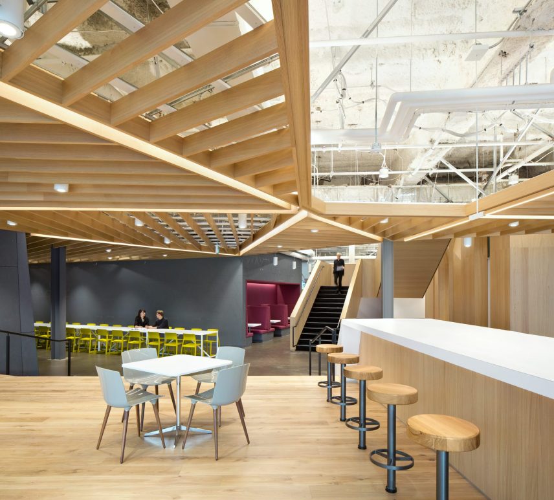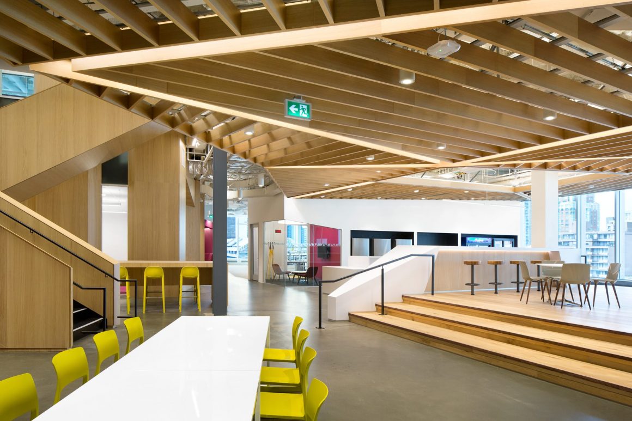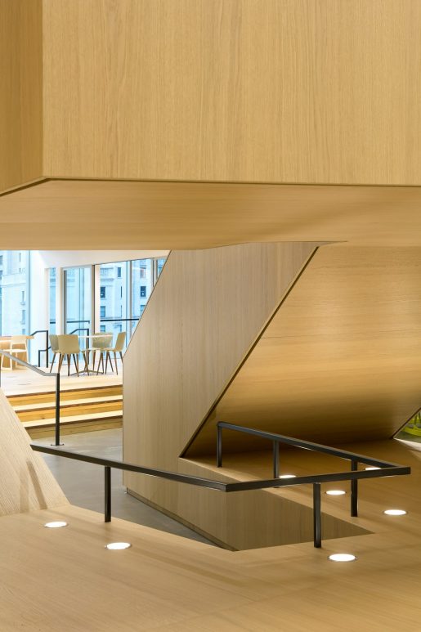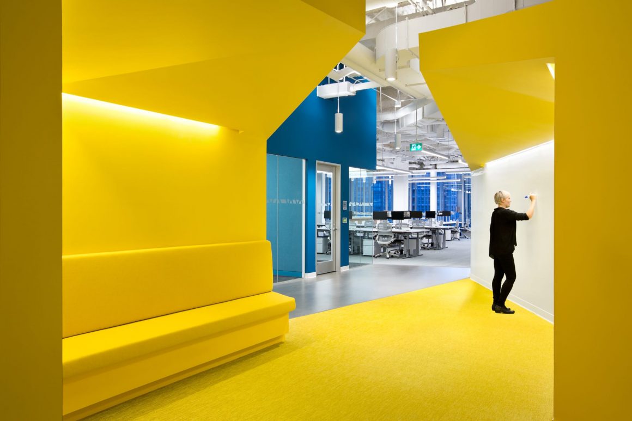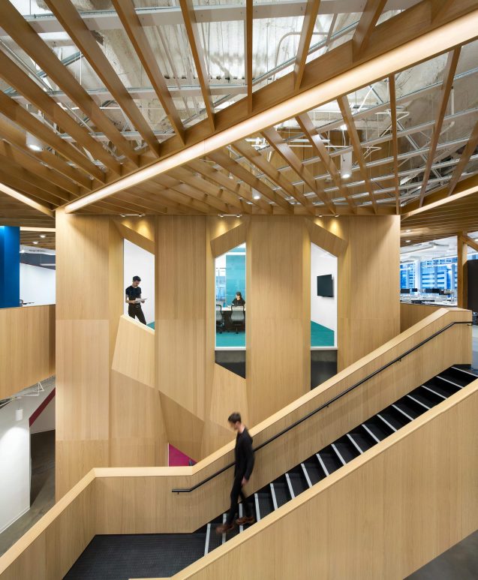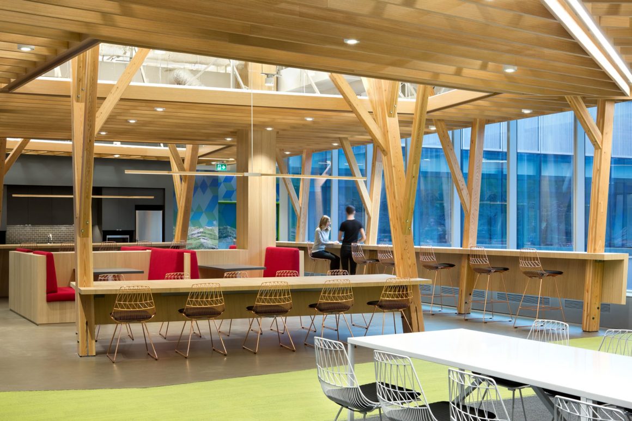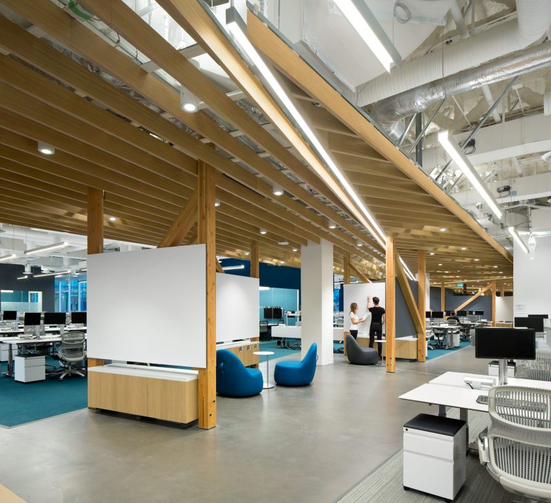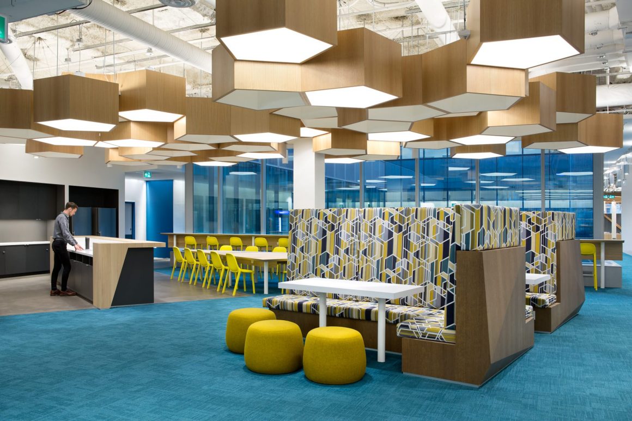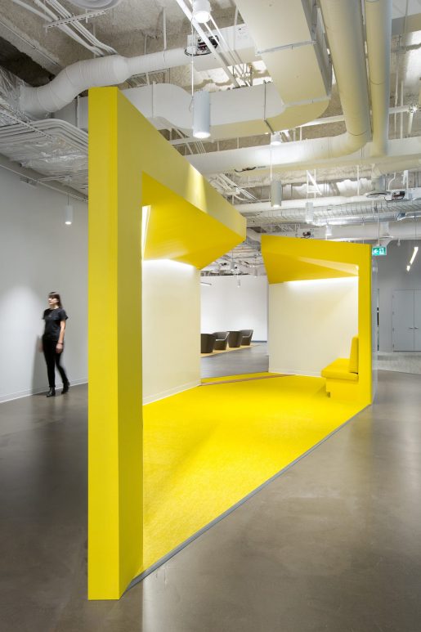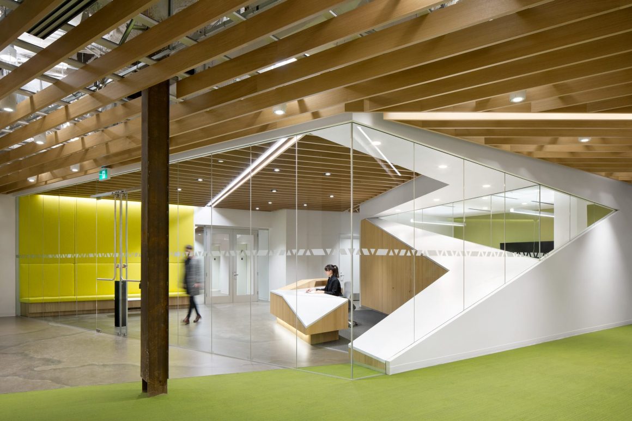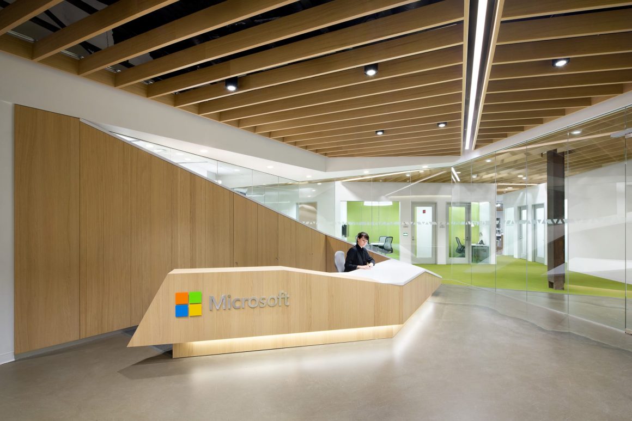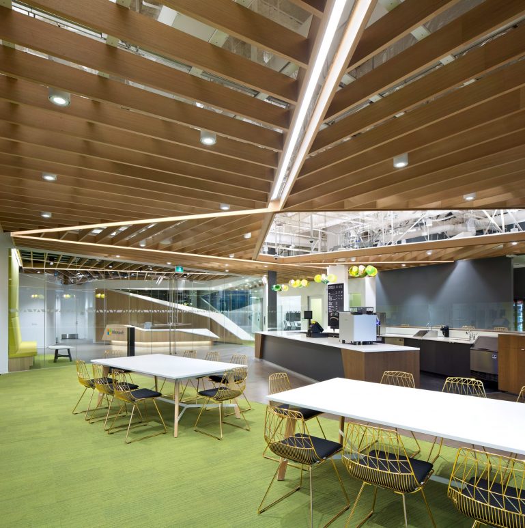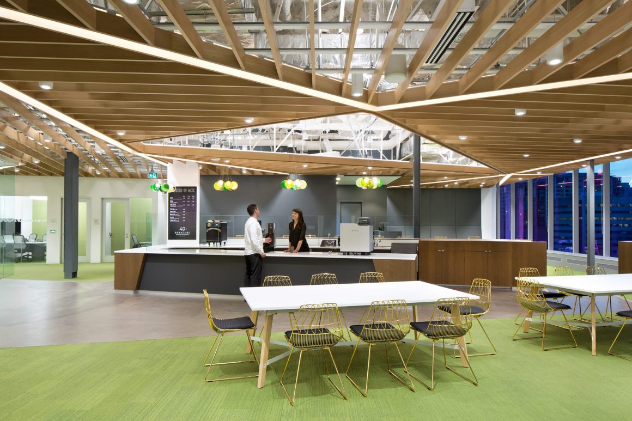Technology Company Offices
Vancouver
British Columbia
Project Details
This tech office’s open concept floorplan with a number of private meeting rooms and pods scattered throughout, took inspiration from Vancouver’s natural landscapes, in particular the trees that adorn the west coast’s rainforests. The architectural design interplays the use of natural materials and light to create a comfortable atmosphere. The direct/indirect nature of the lighting system provided uniform light levels throughout the space, while also creating a dappled lighting effect that enforced the tree canopy/roots concept.
Photography: Ema Peters
Project Team:
Clive Wilkinson Architects / Perkins + Will
HLB New York
AES Engineers
