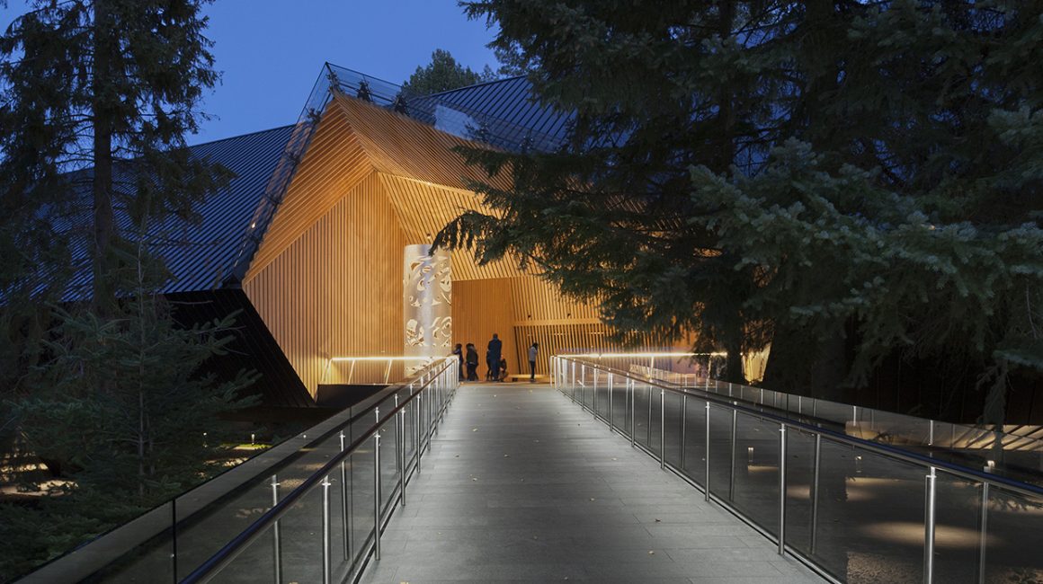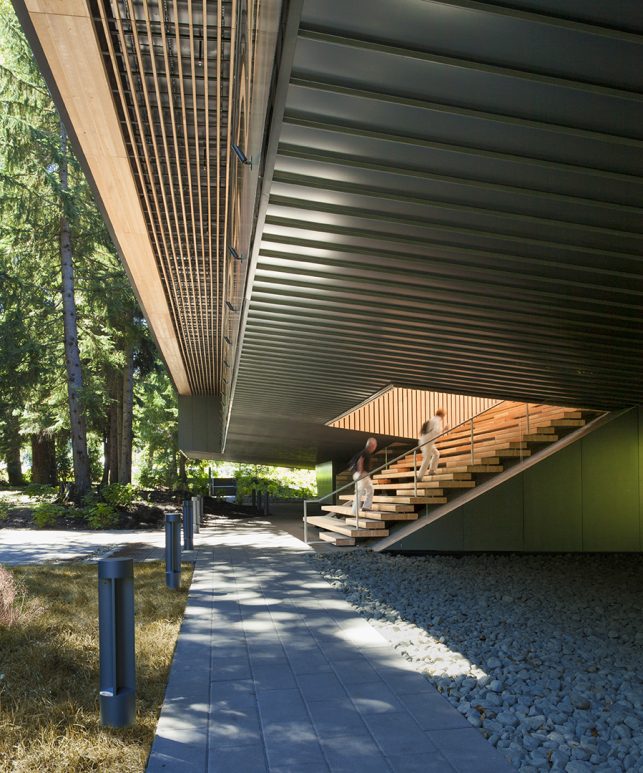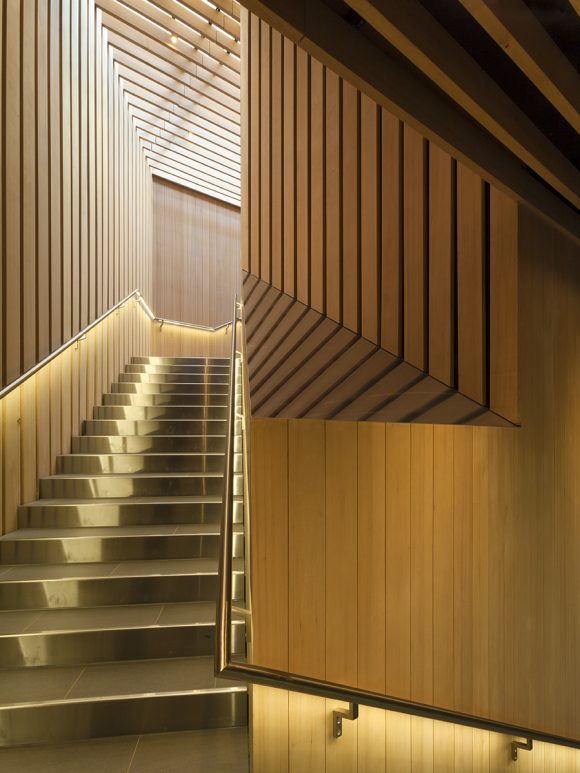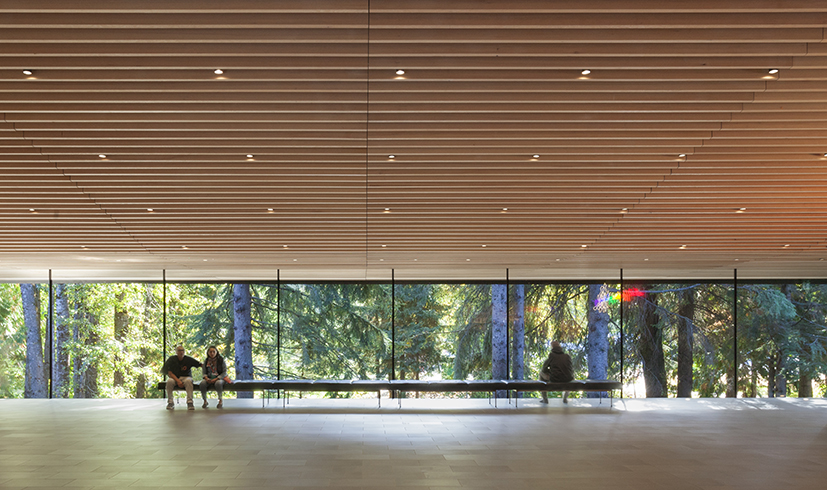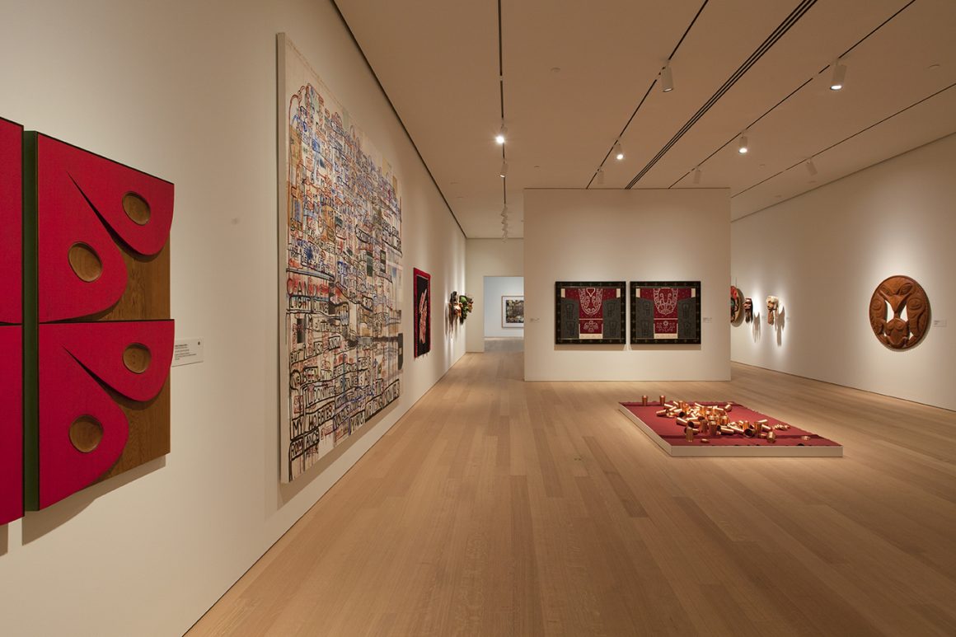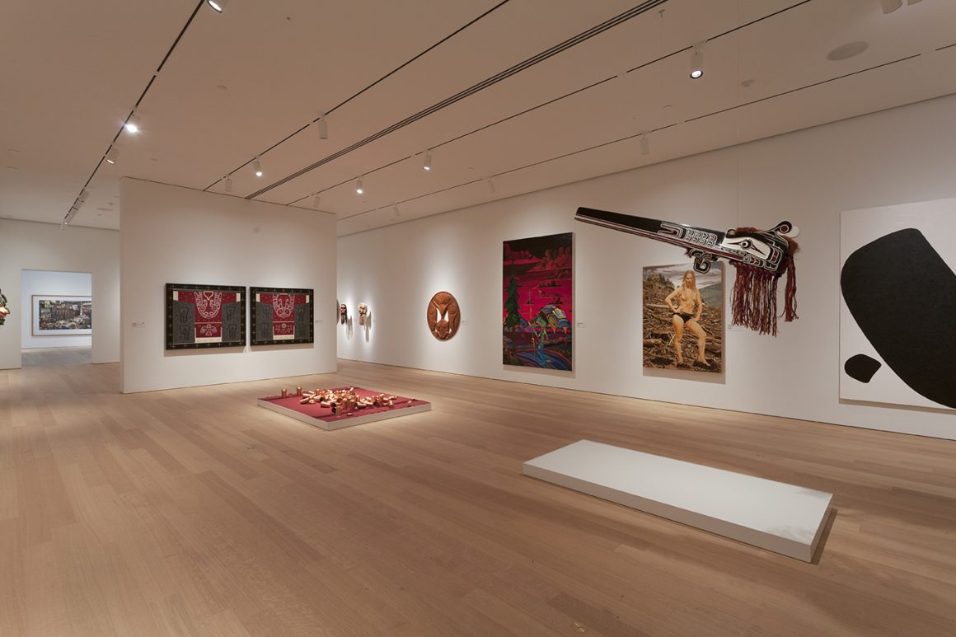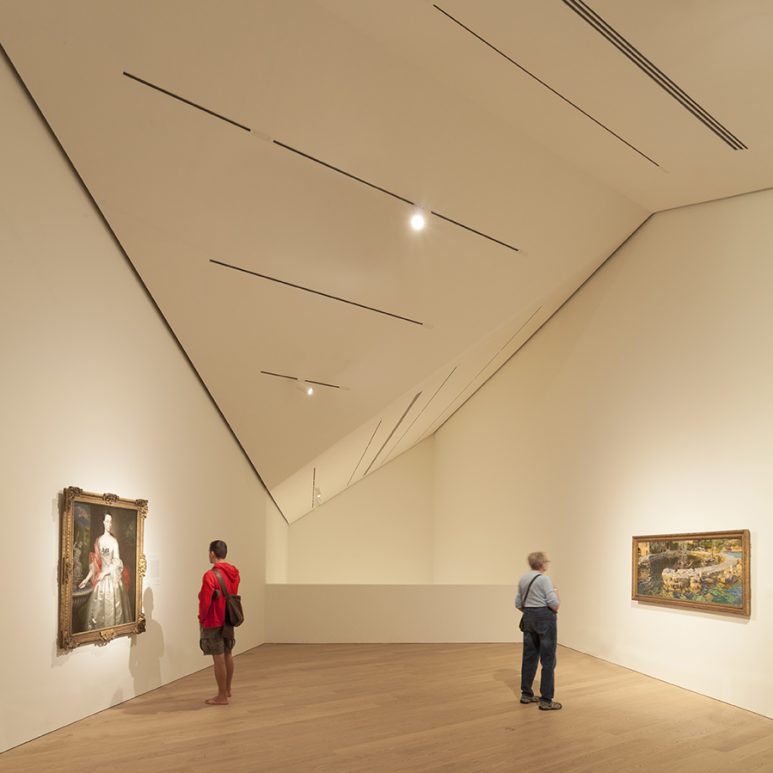Audain Art Museum
Project Details
Nestled within the mountains close to Whistler Village, the Audain Art Museum showcases art from across British Columbia from the late 18th century to present. The building was designed to seamlessly integrate into its surroundings, highlighting the evergreen trees that surrounds it.
The main section is two levels, with the first floor featuring 1,300 square meters (14,000 square feet) of exhibition space. The temporary exhibition wing is 557 square meters (6,000 square feet) and boasts a ceiling that soars in places up to 9 metres (30 feet) in height.
The design required specific ranges of illumination for both the temporary and permanent galleries. Using the latest LED-based technology coupled with precise lighting controls to allow for fine tuning light levels to each fixture. For both interior and exterior spaces, the lighting was carefully integrated into the architecture to provide comfortable light while remaining hidden.
Photography: James Dow / Patkau Architects
