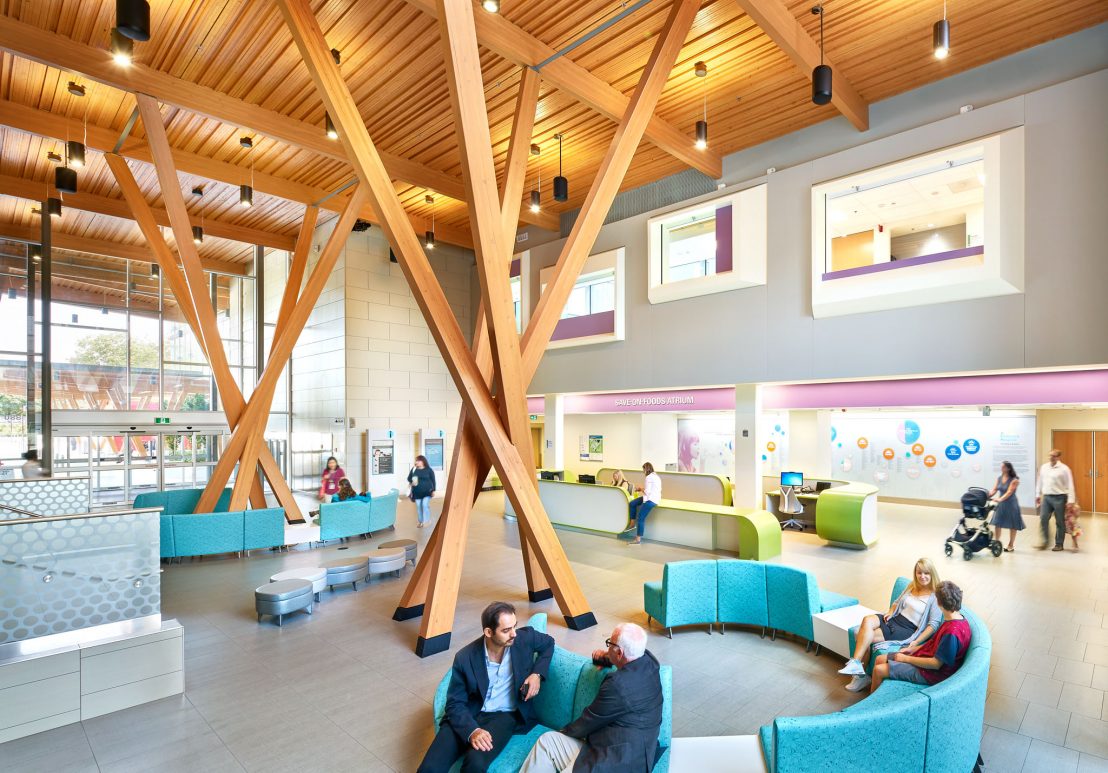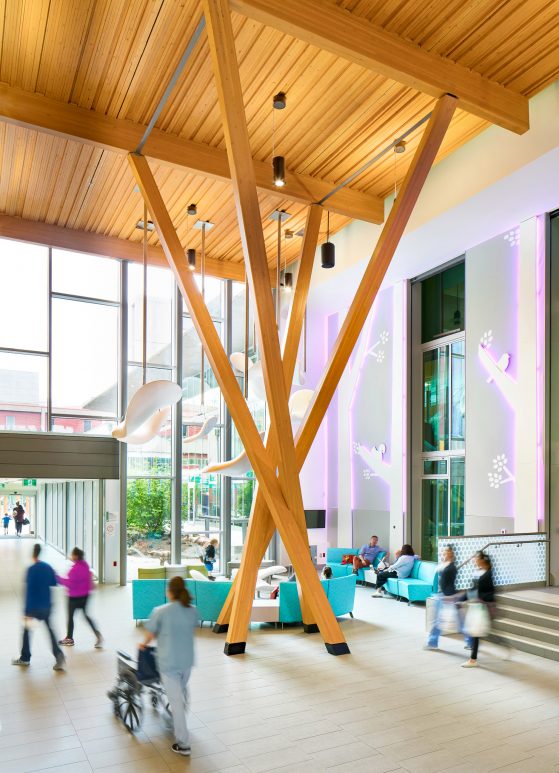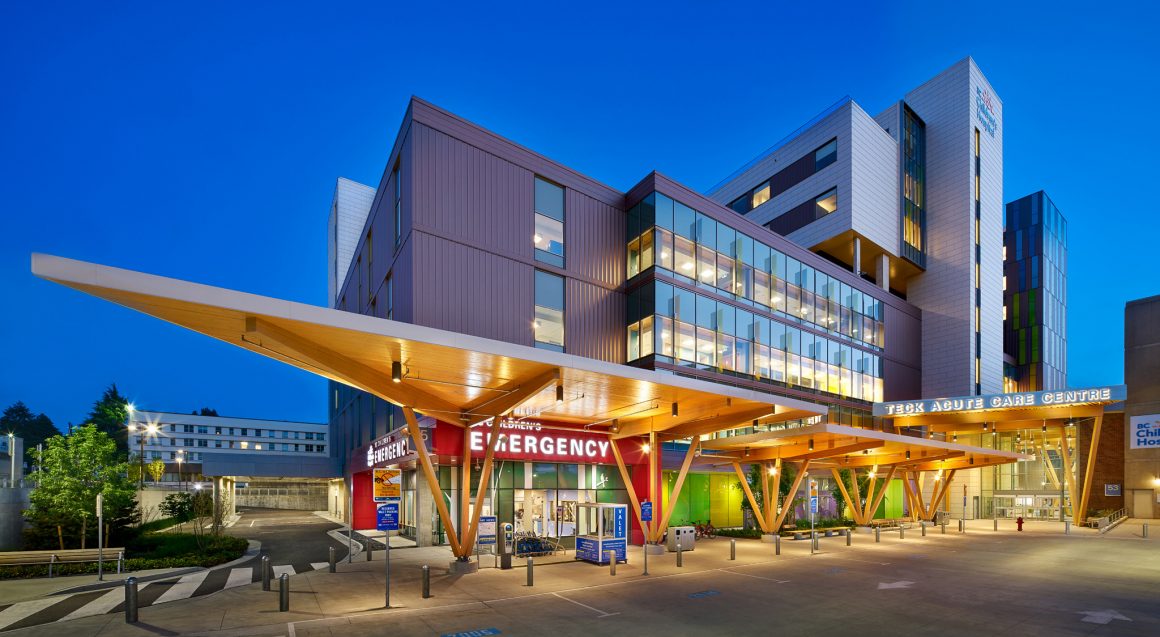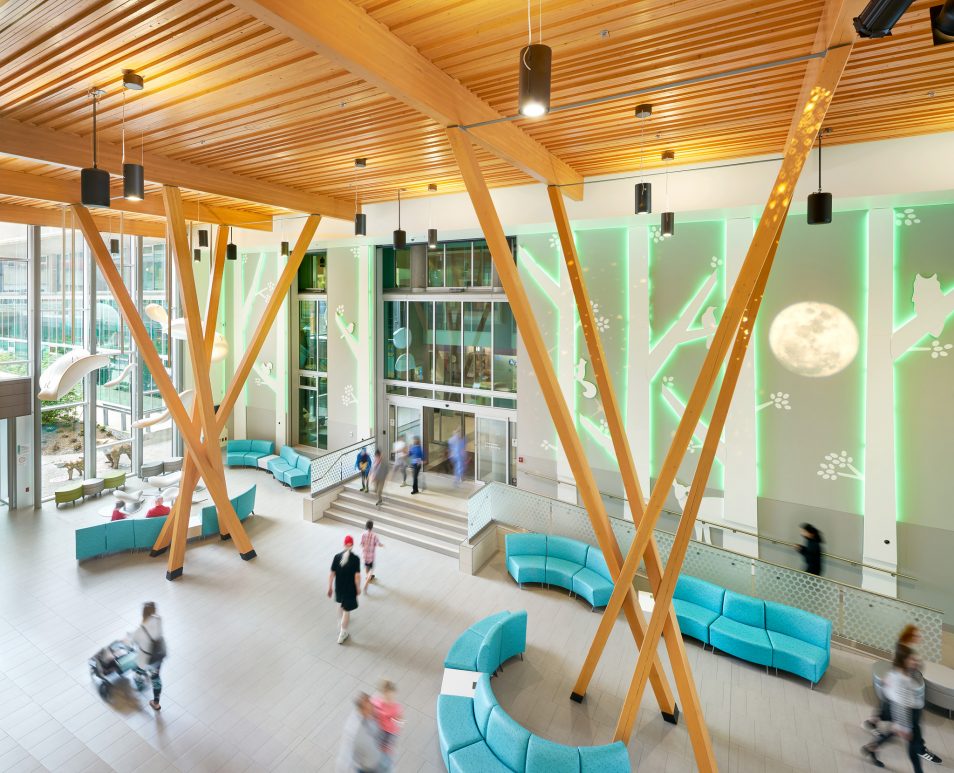BC Children’s Hospital – Teck Acute Care Centre
Project Details
The BC Children’s Hospital provides care for newborn babies, children and expectant mothers from around the province of British Columbia. The hospital’s new Teck Acute Care Centre, welcomed its first patients in late 2017.
The 8-storey 640,000 sq. ft. facility was designed to create a gentle healing environment that reduces anxiety and perceived pain for its small patients. Fun sculptures, murals and other artwork are predominant throughout the halls and treatment rooms; the waiting area even features a giant virtual interactive aquarium. Lighting plays a crucial role in creating a sense of calm for both patients and their parents.
The lighting designers at SMP Engineering worked on all areas of the Centre, including the main lobby and the exterior canopy at the entrance. The design aesthetic in these areas is an airy, high wooden structure that carries fluidly from the outdoor canopy through to the indoor lobby. Their objectives were to provide high levels of direct illumination to light the space and an even indirect illumination to highlight the wooden structure.



