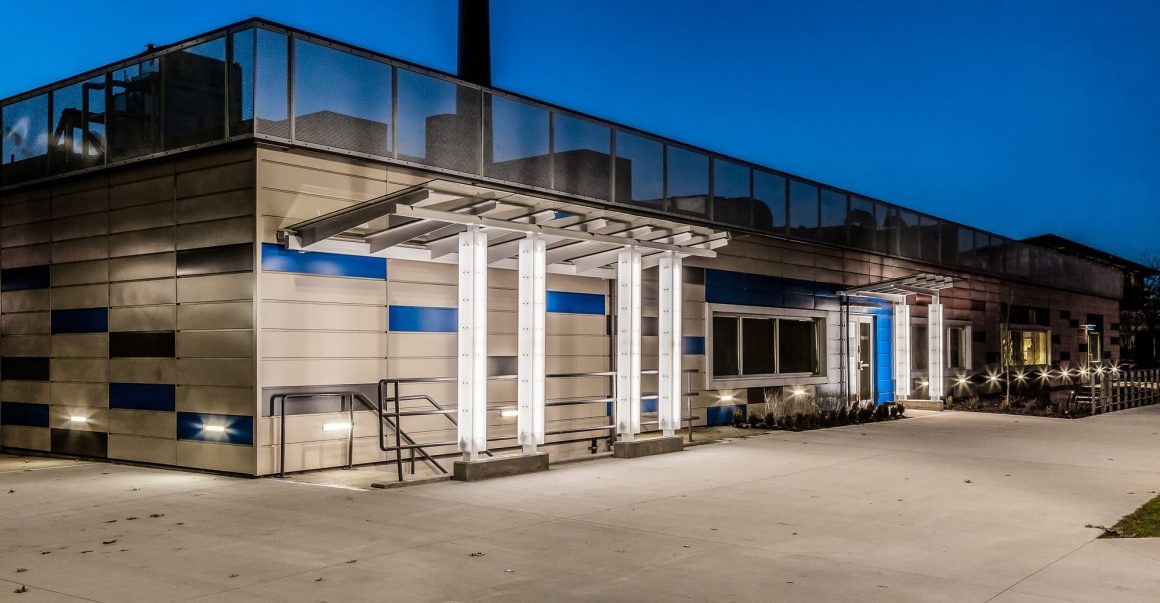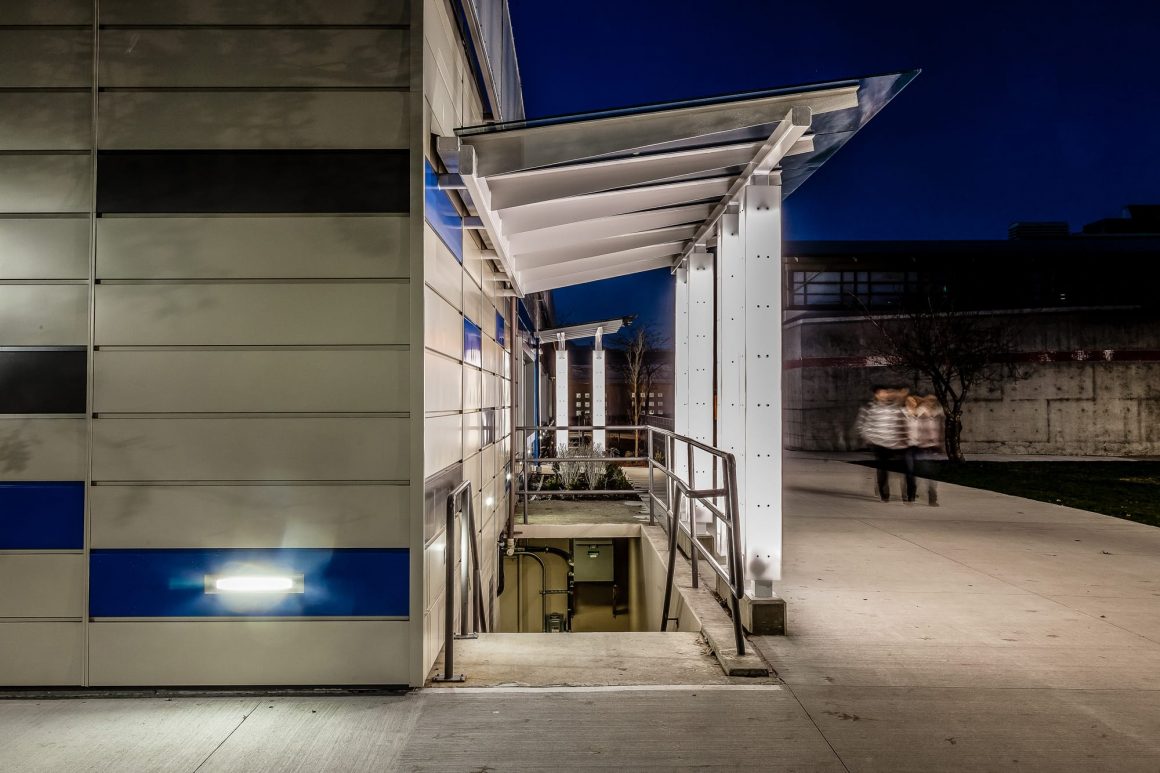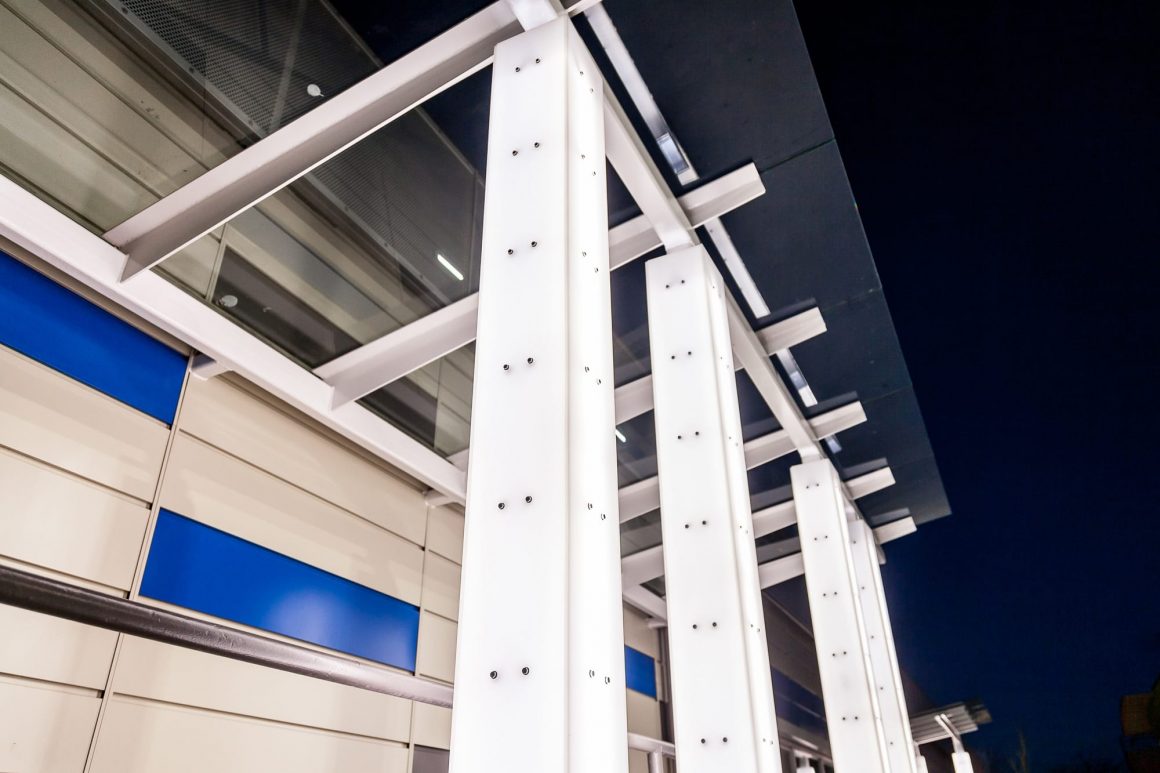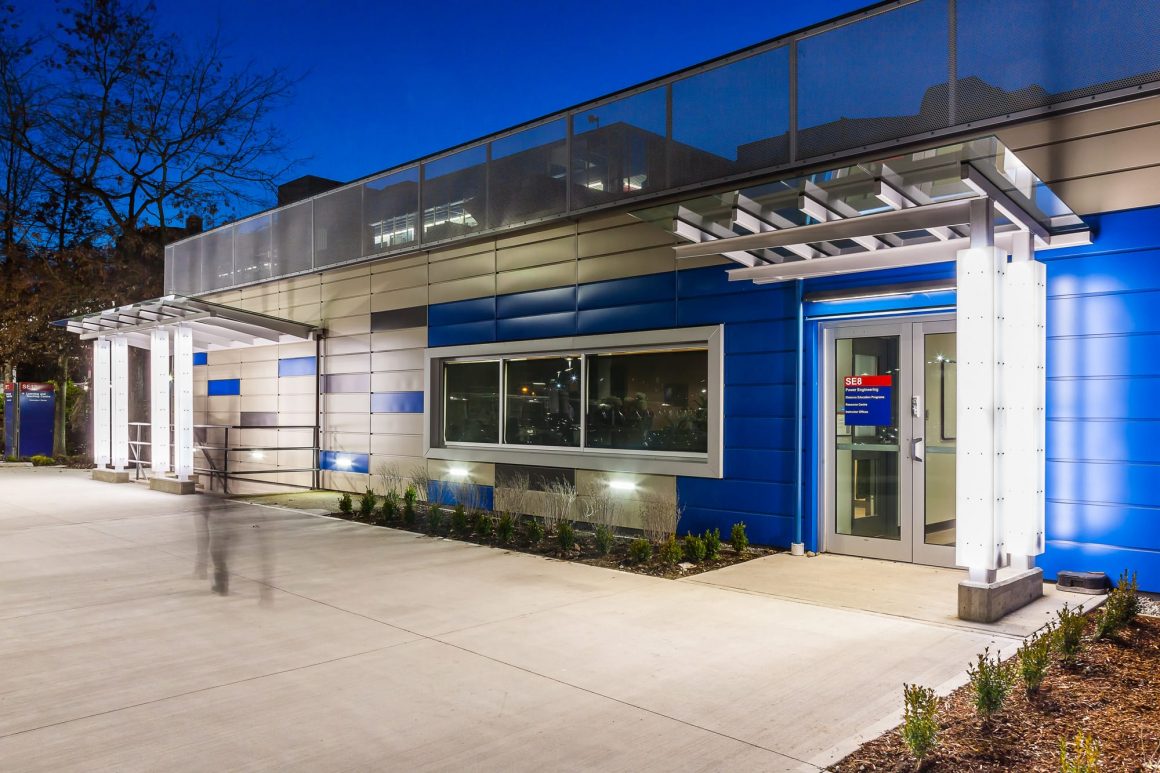British Columbia Institute of Technology, Central Plant Building SE8 Envelope Renovation
Project Details
The exterior envelope of the BCIT campus central plant, a 50-year-old utilitarian building, has aged to the point of requiring renovation. The main design objective was to create a pleasing appearance along the campus walkways based on creative, attractive, and functional lighting with low energy consumption.
To provide a more aesthetic appearance, the steel columns supporting the glass canopies were wrapped with acrylic panels which are illuminated at night and transform into light sculptures offering ambient lighting for the pathways, entrances, and stairs.
Photography: KK Law



