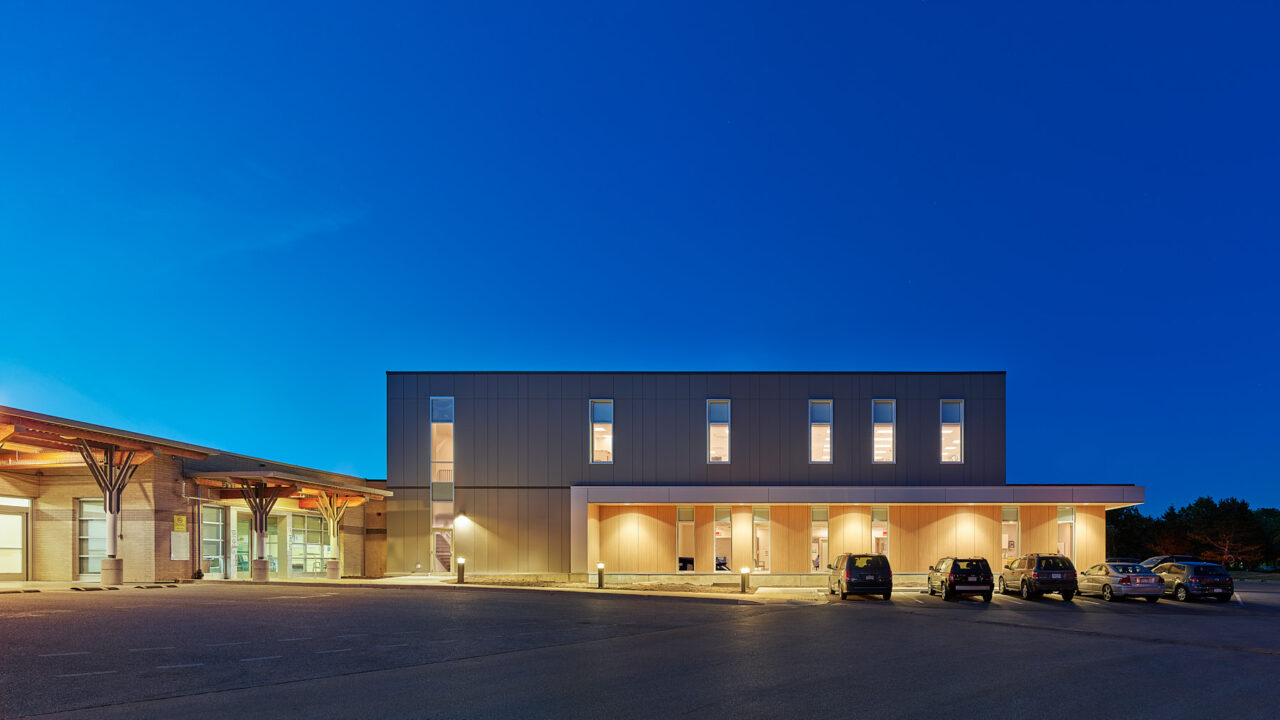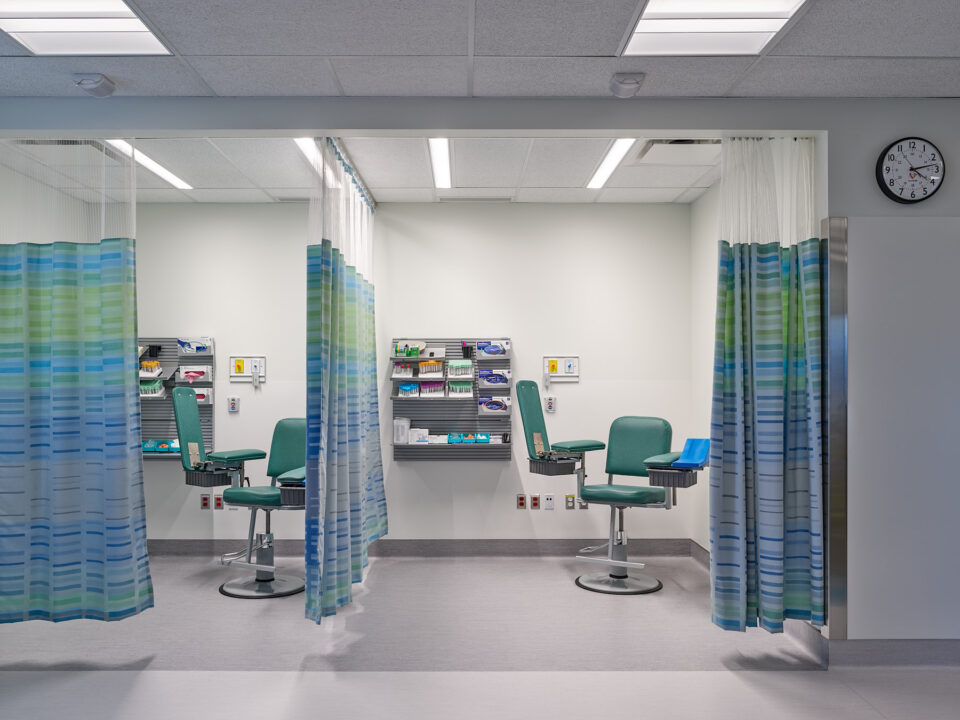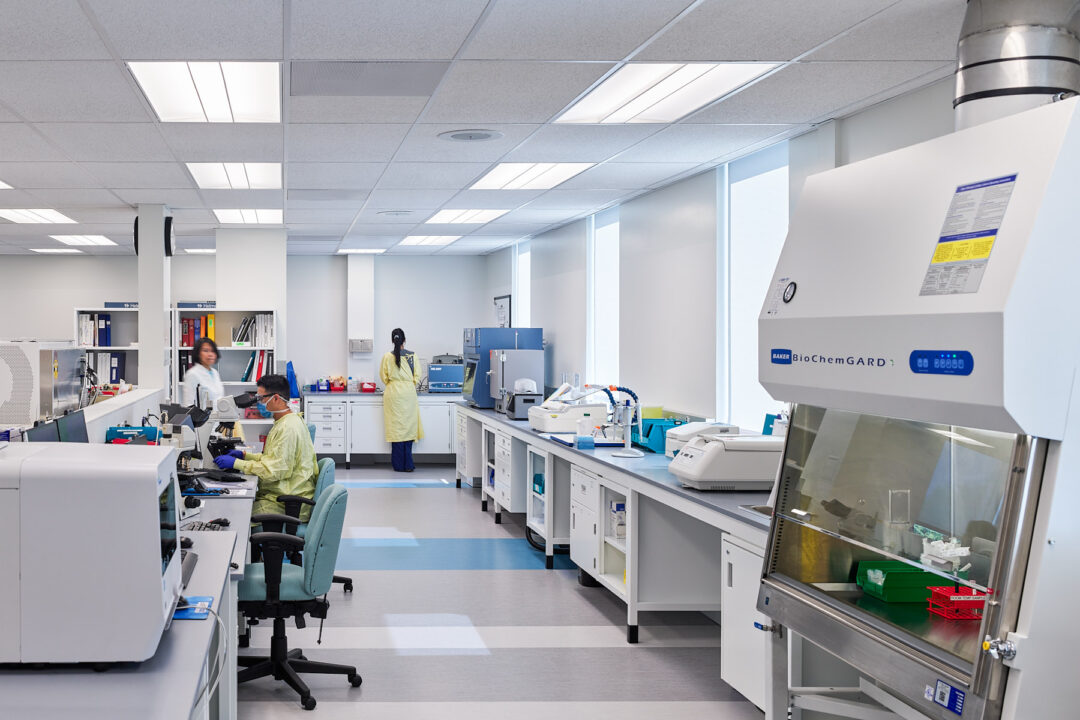Delta Hospital Lab + Medical Imaging
Project Details
The Delta Hospital Lab + Medical Imaging project was completed in 2021 in Delta, BC.
This project entailed a two-storey addition to the southeast of the hospital, relocating laboratory services to the second level and medical imaging to the ground floor.
The new corridor was also added to connect to the Emergency Department, and the previous spaces were renovated for administration and public use. This expansion aims to significantly improve patient care and operational efficiency.
When Fraser Health expanded Delta Hospital’s Laboratory and Medical Imaging departments, the focus was clear: improve diagnostic capacity, enhance workflows, and create a supportive environment for staff and patients.
In critical healthcare settings, such as laboratories and imaging suites, lighting plays a transformative role. Our team ensured that the solutions:
- Deliver optimal illumination for precision tasks
- Enhance visual comfort to reduce fatigue
- Integrate seamlessly with modern controls and building systems
- Support the hospital’s operational needs today and into the future
For more details, visit the Kirsten Reite Architecture project page.
Photography: Andrew Latreille


