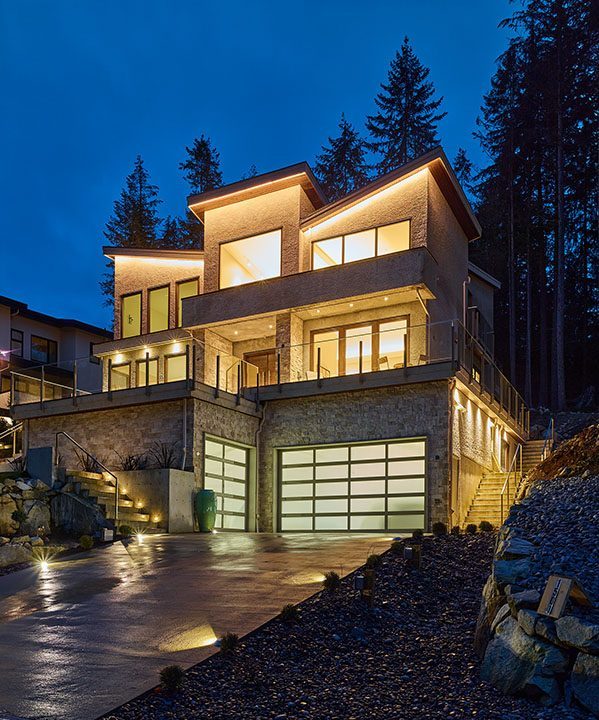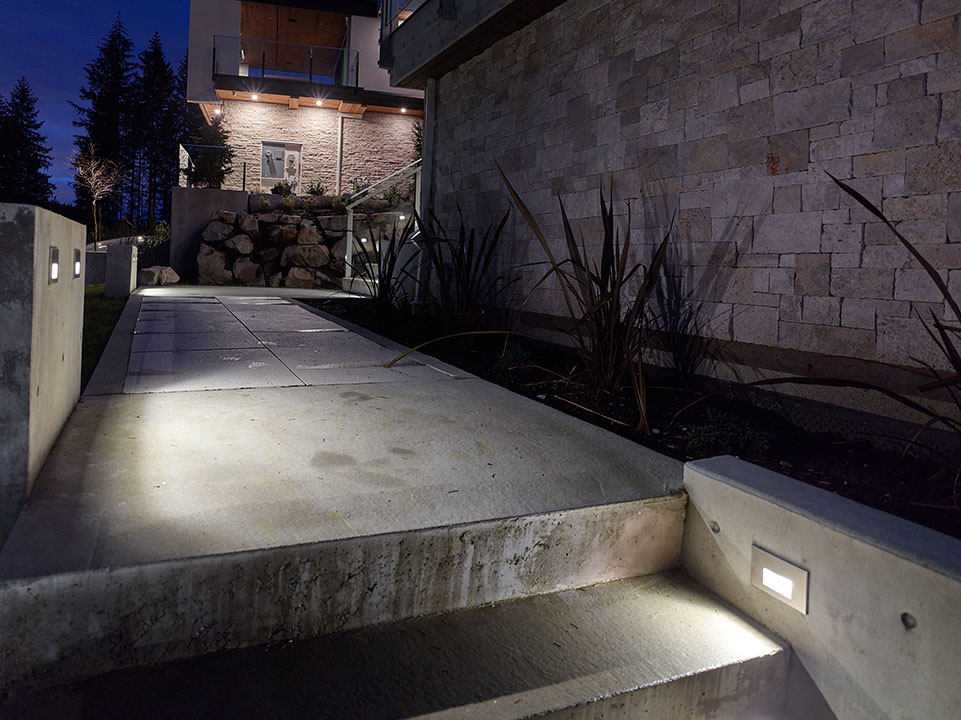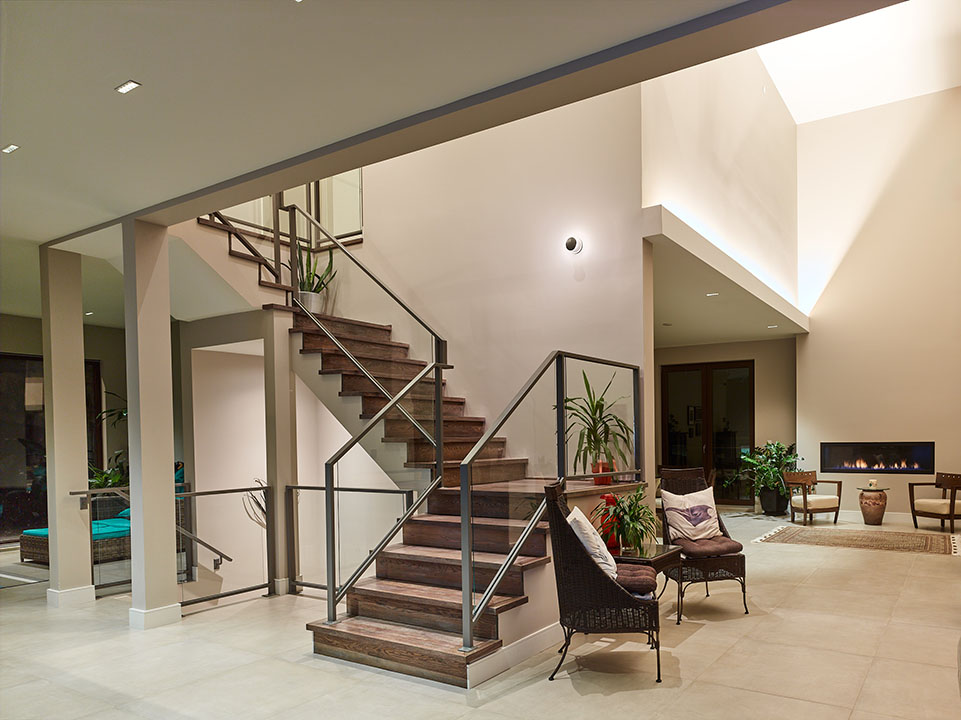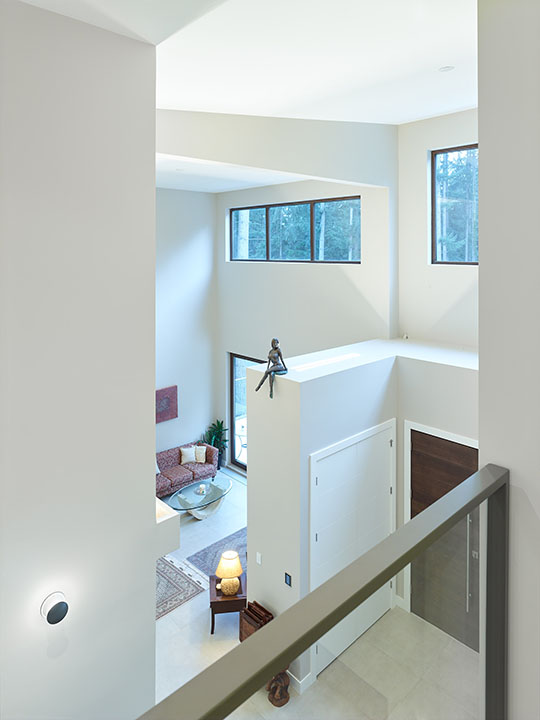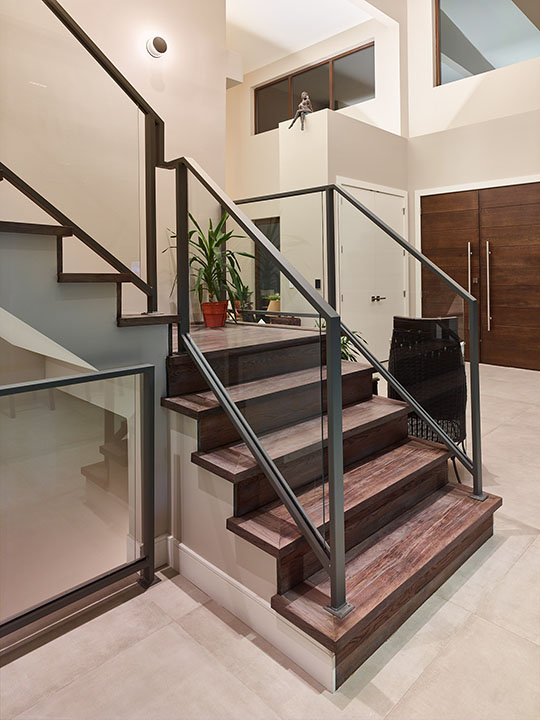Private Residence
Port Moody, BC
Project Details
Illuminating this private multi-story residential property was focused on delivering refined lighting that accentuates the architecture, respects the environment and visually unify the exterior and interior, provide flexible control that compliments the user’s needs.
The open and expansive architectural interior complimented with strong geometric forms commands a clear lighting direction that compliments the aesthetic free of suspended decorative lighting or recessed downlights. Within the interior space, the 20’ height foyer and living room is lifted by a broad symmetric linear LED uplight integrated subtly over the entrance partition wall. An accompanying asymmetric LED uplight enhances the open volume delivering general ambient light.
Photography
Martin Knowles Photography
Project Team:
Integral Light Studio
Market Sector(s) Tagged
Architecture + Design