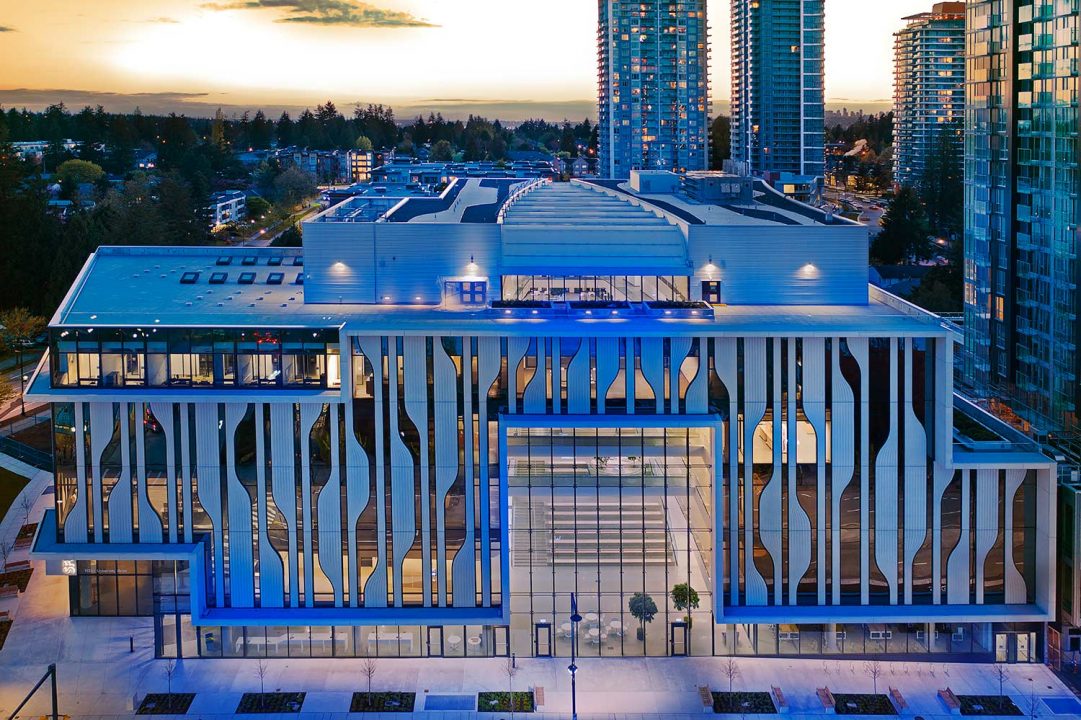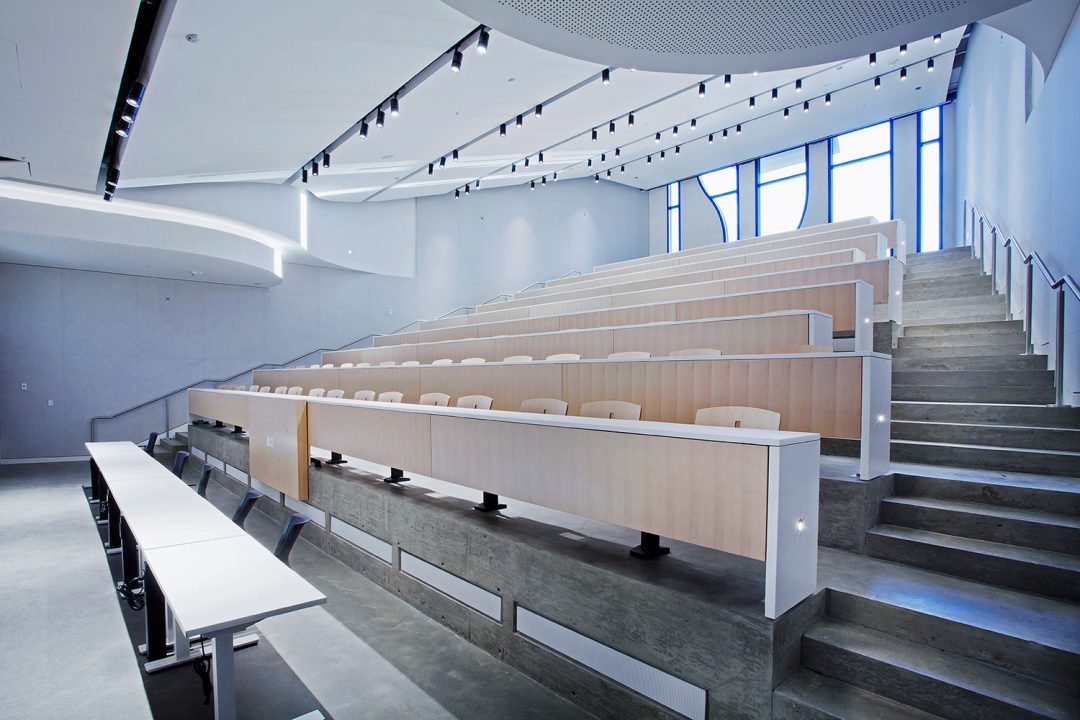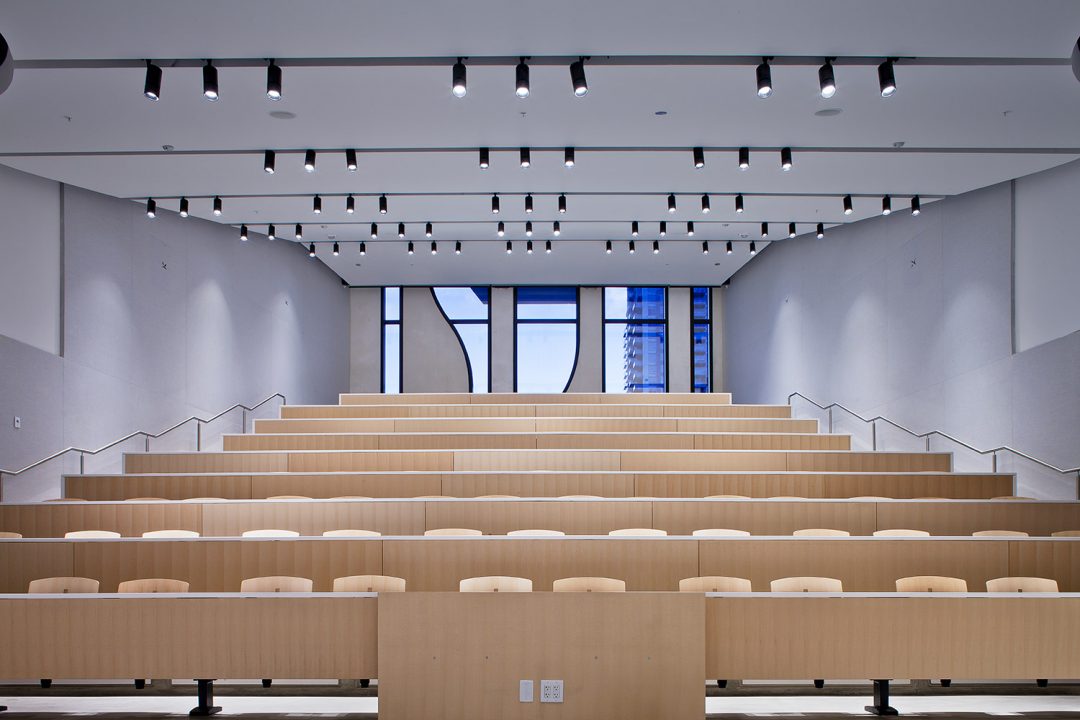SFU Surrey Sustainable Energy and Engineering Building (SE3P)
Project Details
Simon Fraser University’s Surrey campus expansion includes the five-storey, 20,458 square-meter facility, located adjacent to the existing Surrey campus, is home to SFU’s Sustainable Energy Engineering (SEE) program. Designed by the late Bing Thom, and delivered and executed by Revery Architecture (formerly Bing Thom Architects) features teaching labs, an open atrium and a 400-seat theatre that is available for use by both SFU and the community. The building’s façade is designed to represent ‘circuit board’ imagery symbolic of the technological subject matter that will be taught, and has already garnered a national industry award. The project targeted ad has been certified LEED Gold.
The project was recognized with an IES Illumination Award of Merit.
Photography
Robert Stefanowicz Photography



