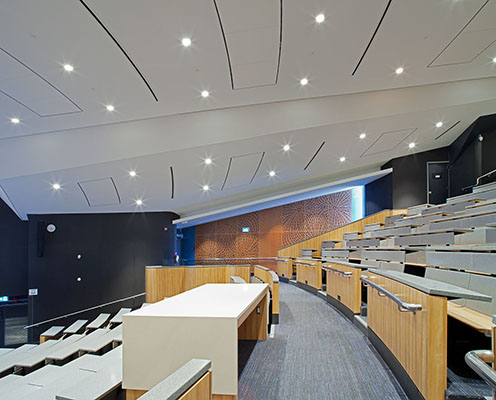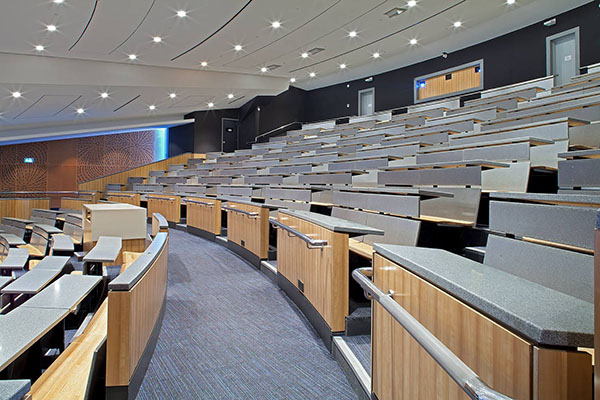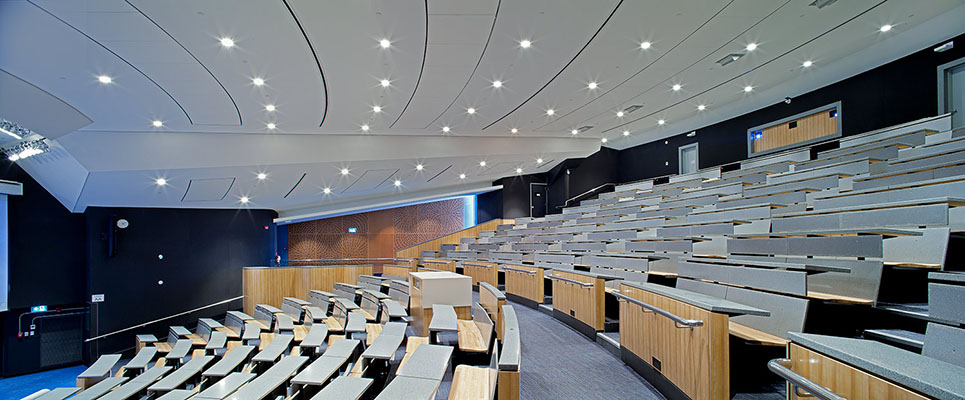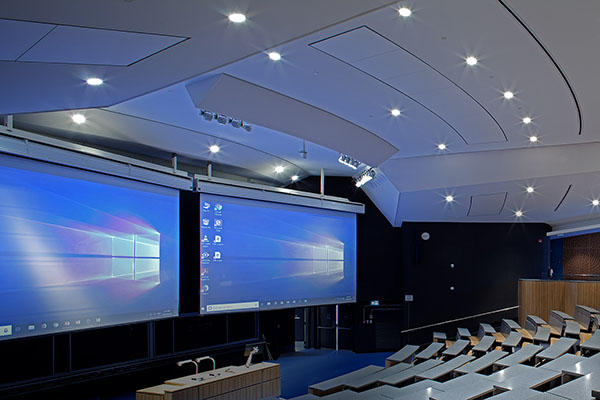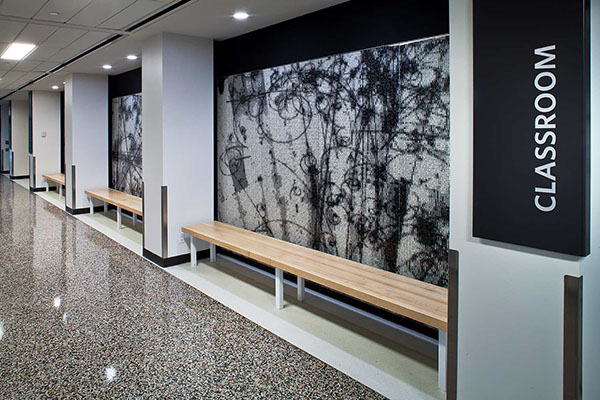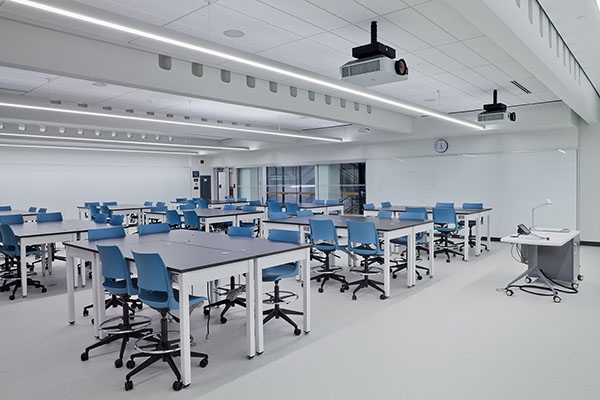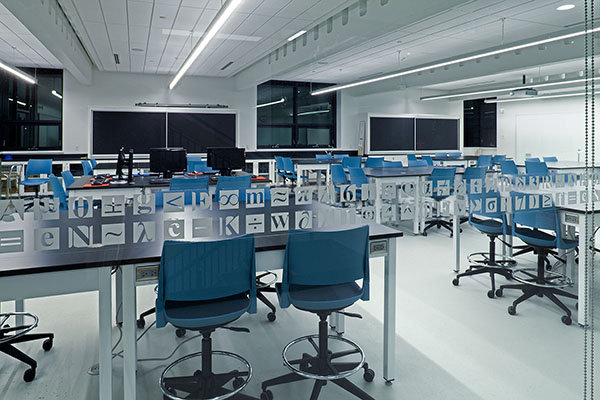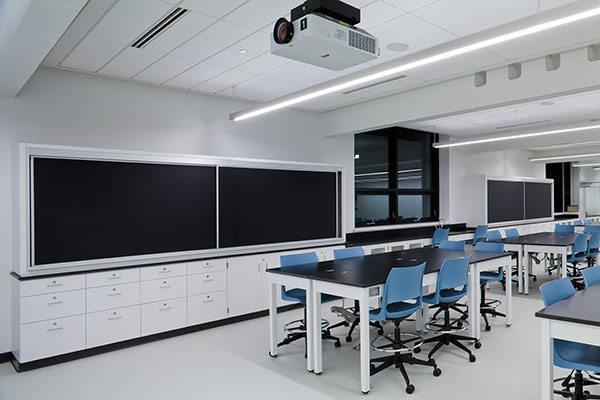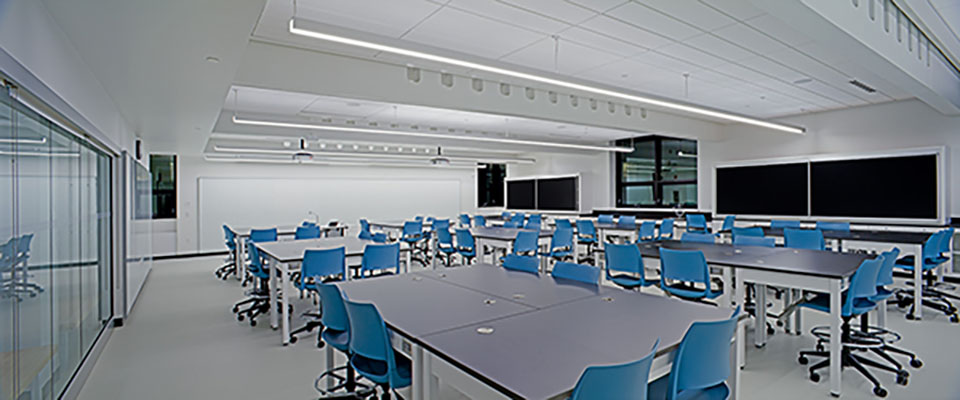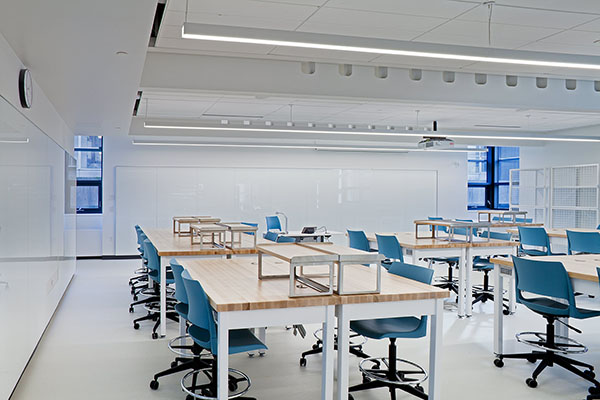UBC Hebb
Vancouver, BC
Project Details
Originally designed by Thompson Berwick and Pratt Architects, the Hebb Building on UBC’s main campus was refurbished and reconfigured to a six-storey classroom block for the Department of Physics and Astronomy. The renewal features extensive transparency between teaching lab spaces and includes acoustic and optic labs, large format classrooms, a student learning centre, workshops, a rooftop telescope dome, lecture theatre, and a new pedestrian bridge link to the adjacent Hennings Building.
The lighting was designed for functionality and comfort. Fluxwerx Profile provided individually controlled direct- indirect lighting throughout the lab spaces. Lumenwerx VIA3 surface mount extended the linear lighting concept into the classrooms. The original theatre space was modernized with new Altman Chalice DMX controlled LED downlights in a range of optics retrofitted into existing locations along the sloped ceiling. Lighting Services Inc LP1 LED projectors provided highlighting for the stage area
A Wattstopper DLM system was used to control the lighting throughout the building.
Photgraphy
Martin Knowles Photography
Project Team:
Acton Ostry Architects
MCW Consultants Ltd.
Manufacturer(s) Tagged
Fluxwerx Sistemalux Lighting Services Inc (LSI) Legrand Wattstopper Cree Lighting Canada U Technology