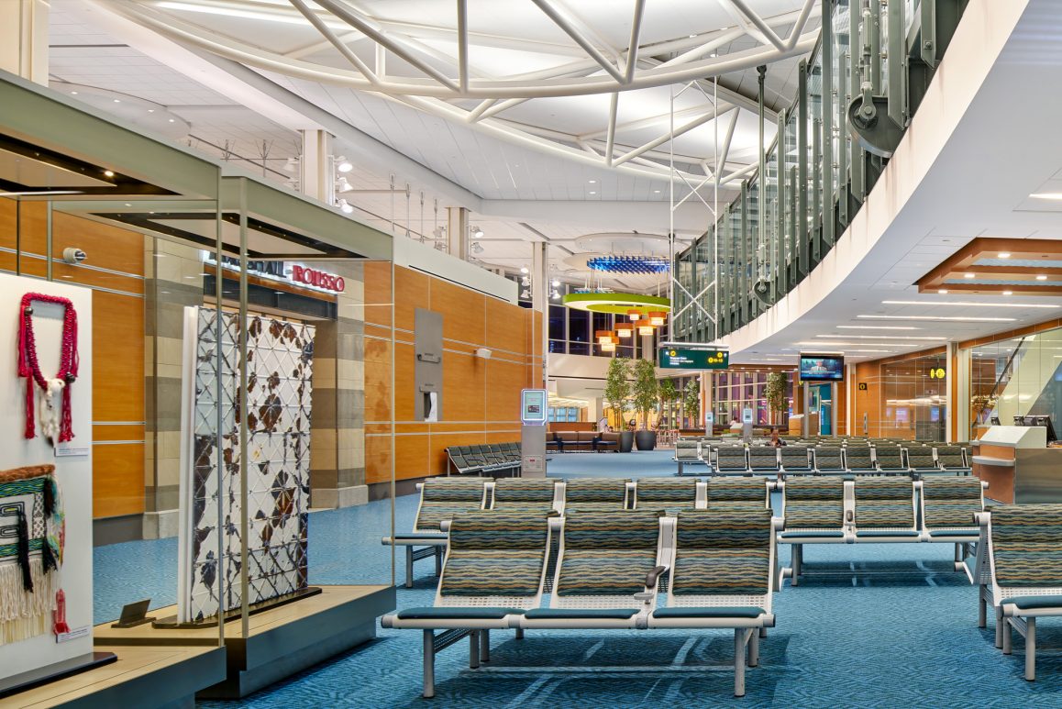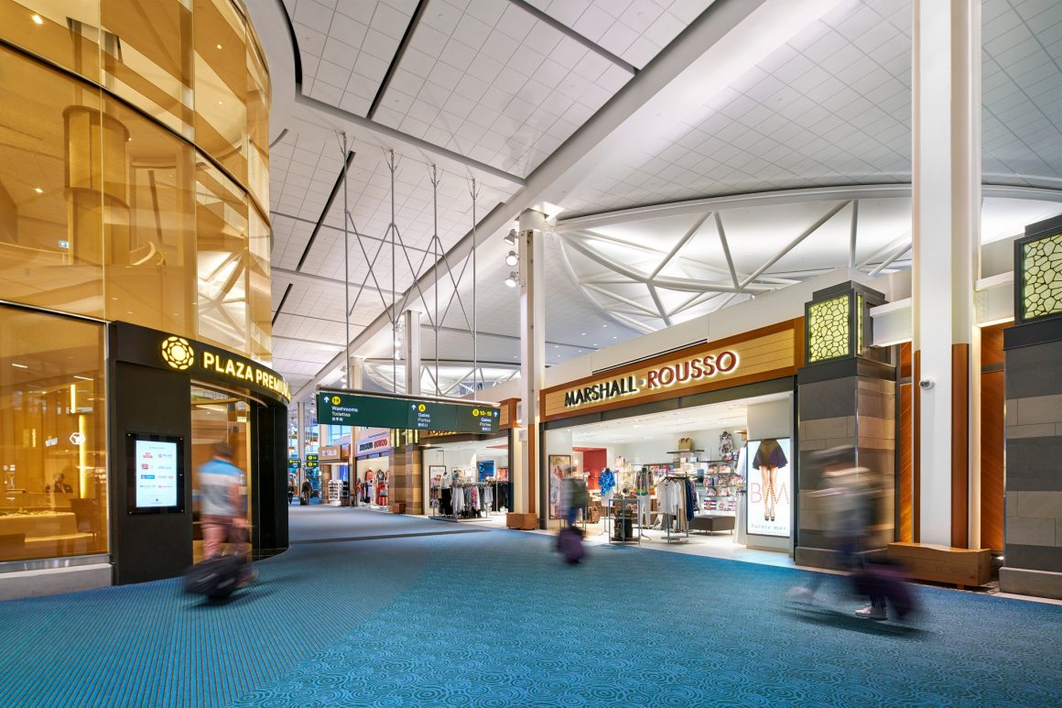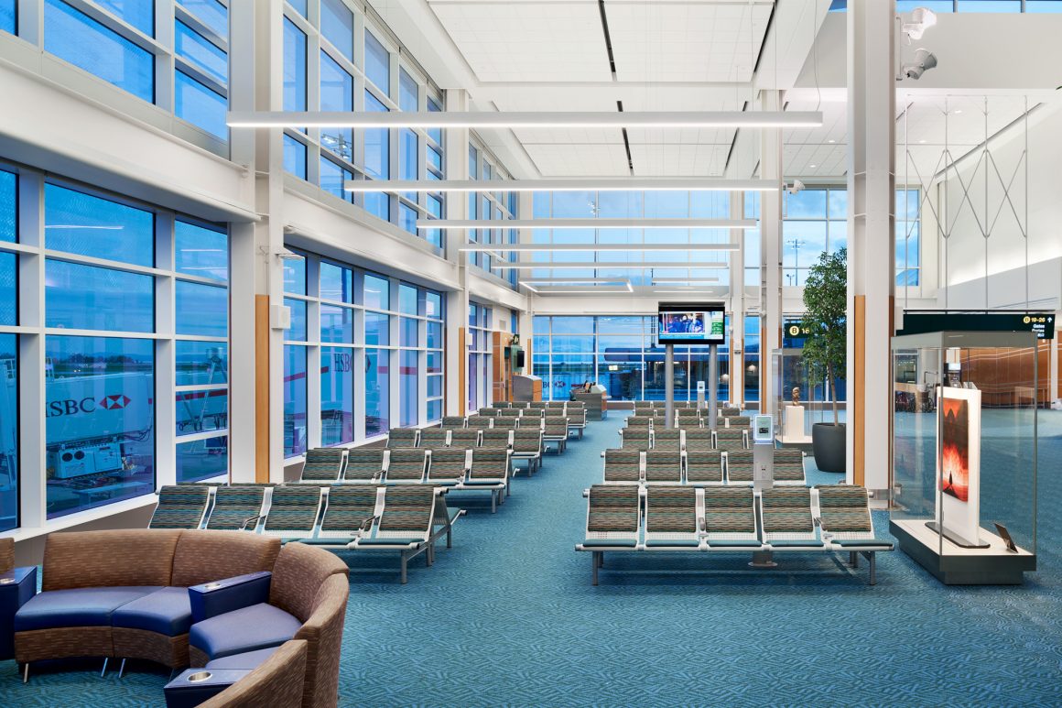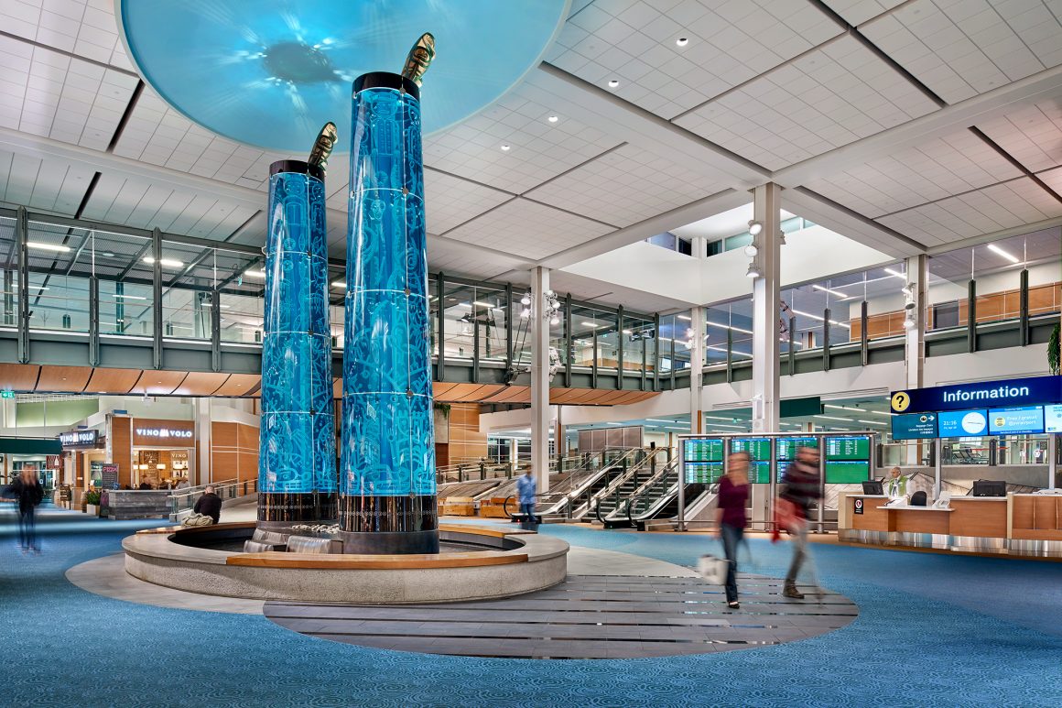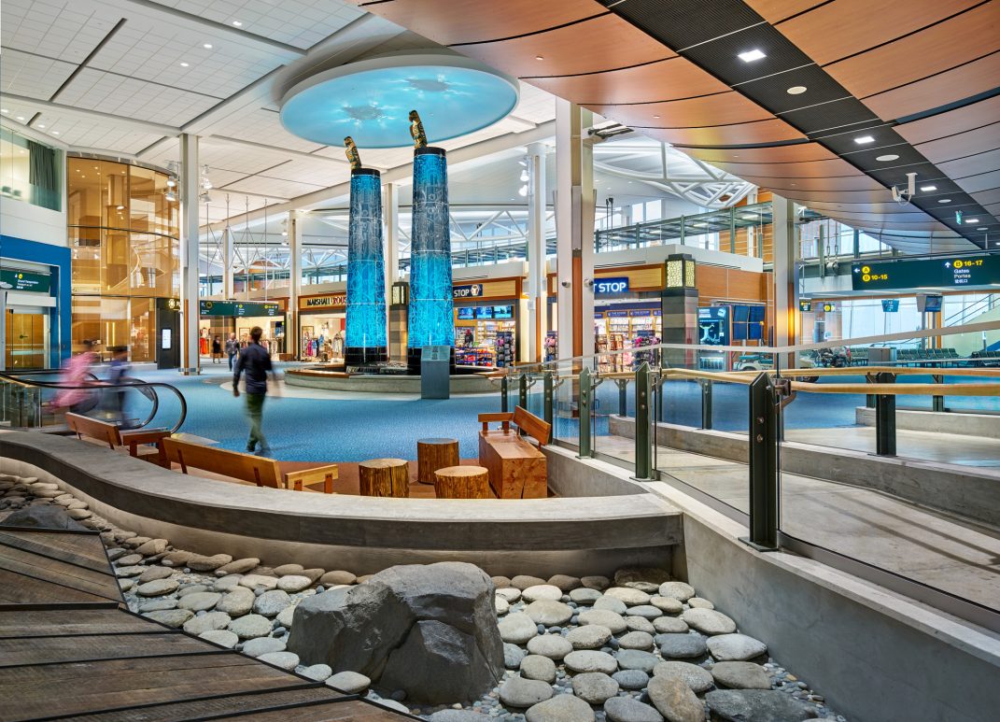Vancouver International Airport: A-B Connector
Vancouver, BC
Project Details
As part of its 2026 Masterplan, the YVR international airport expanded Piers A and B resulting in additional retail space, room for new artwork, larger holdrooms, additional loading bridges, and expanded baggage system to accommodate the increasing number of passengers travelling through this airport.
Integrating the lighting within the architecture and providing quality comfort lighting formed the basis for the lighting design with success. The building design with expansive exterior glazing and skylights allows for daylighting to penetrate the majority of Levels 3 and 4 and form part of daylight harvesting controls for the lighting in these areas.
The entire building is controlled by a low voltage control system with scheduling and daylight-harvesting controls, including dimming in all holdrooms, and occupancy sensors were utilized extensively in non-public spaces. 4000K was used for the majority of interior lighting and all exterior lighting, which enhances the vast white finish forming part of the architectural design, and 3000K was used for washrooms and lounges are standards for this airport. Additionally, the various thematic lighting enhanced the native artwork and associated themed landscape.
Photography:
Ed White
Project Team:
Stantec Architecture
WSP Group
Manufacturer(s) Tagged
Lumenpulse iGuzzini Sistemalux Cree Lighting Canada LEDLinear Lighting Services Inc (LSI)